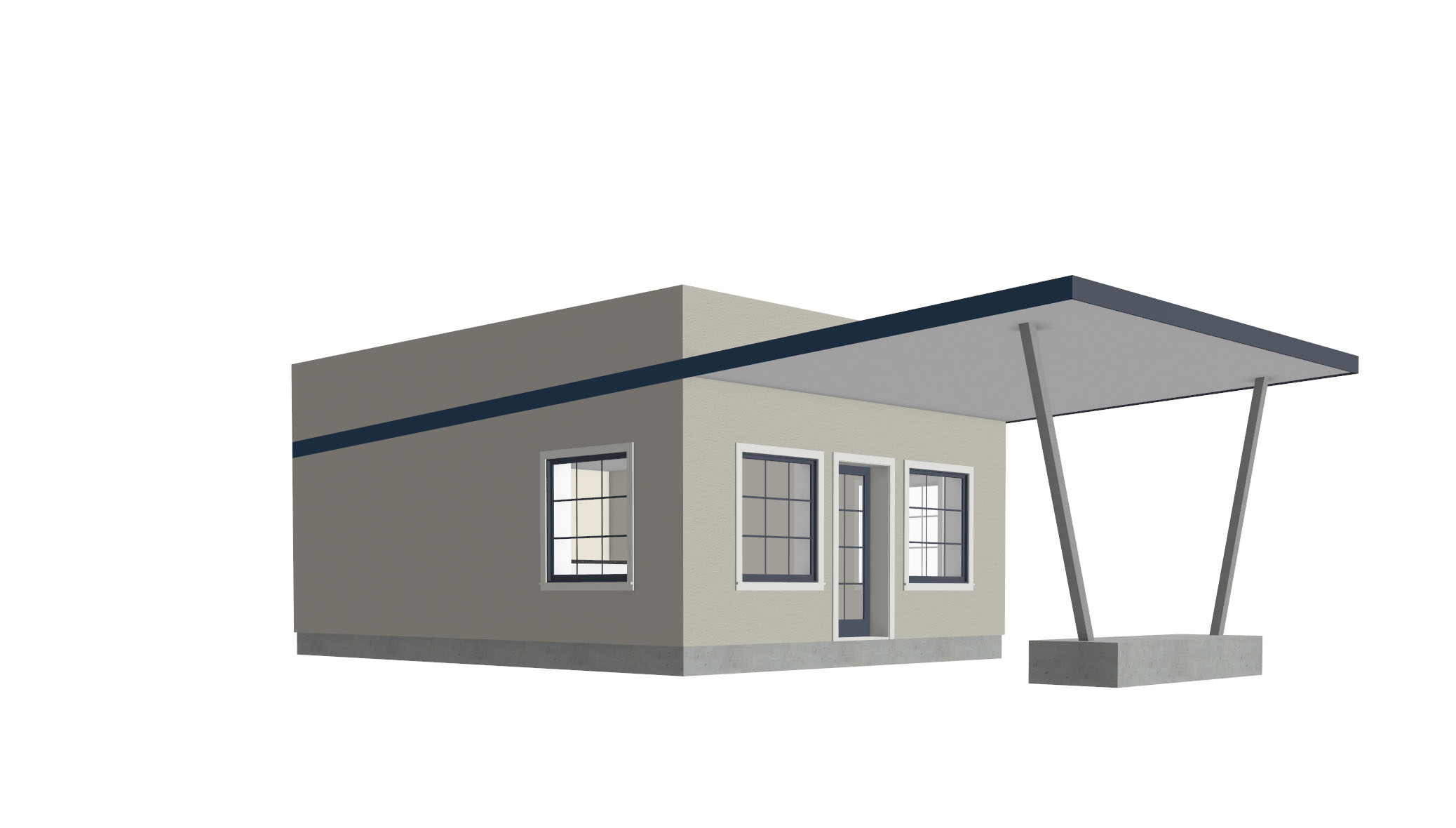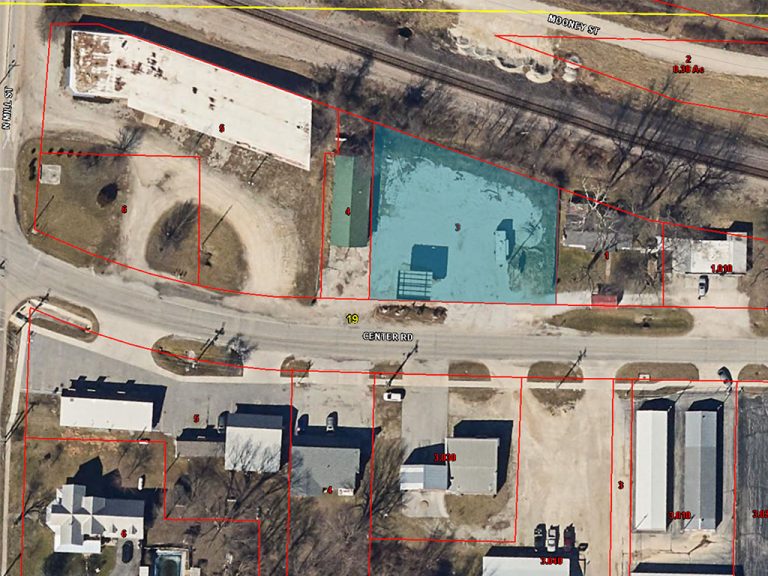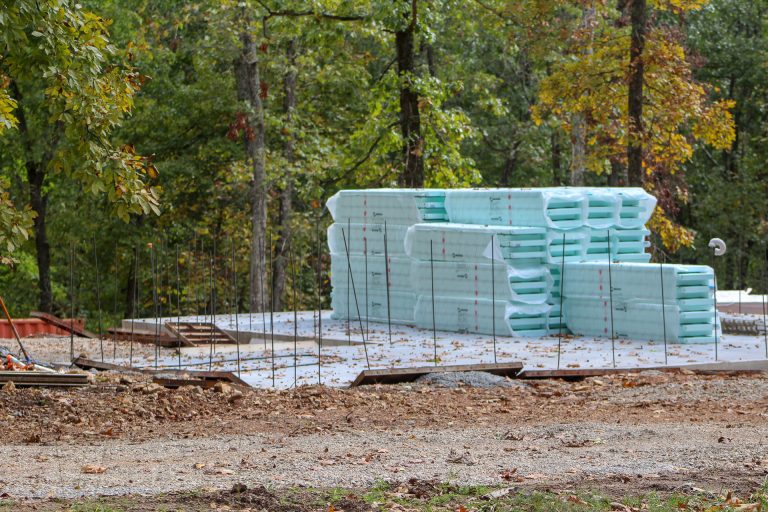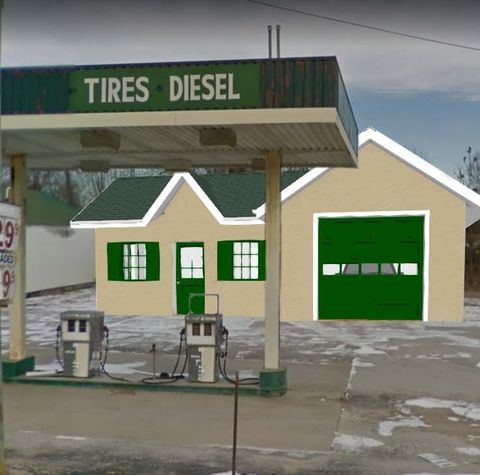Designing for ICF Construction
Designing for ICF can be a challenge, even for experienced traditional builders, but especially for owner-builders. That is the perspective I’m taking, despite having built two ICF homes previously. With those two homes, I did my best but always at some point in the build I would go “Oh! If I had done xyz, this would’ve gone so much smoother!”
Little things like lining out the webs so that there’s no point in the building where you have less or more than 8″ between webs. This is so inconsequential until you are hanging cabinets and the web marks have long since disappeared behind the drywall and you definitely forgot to write down where they were, and even if you did, where did you put that paper?
These might just be ADHD builder problems, but when you have two ADHD brains trying to build a house, things get interesting.
Another thing that impacted my last two builds were that they were build on a slab rather than directly off the footings with ICF all the way below grade. This meant that my poor choices in the design had to be maintained in order to stay in line with the slab. This lead to a certain section having staggered webs by just an inch or so to make the wall fit on the slab.
There’s a lot of mental gymnastics that go into designing from a perspective of 16″ rather than 12.” Sure, most homes are built with studs 16″ on center, but there’s absolutely nothing weird about throwing in an extra stud or having the last stud close together. The problem arrises when you are dealing with end-user installations of accessories like TVs or closet systems. If you can confidently tell someone “there are studs every 8 inches no matter where you go in this build” things will go a lot smoother. You can’t exactly find plastic webs with a stud finder so unless you keep a neodymium magnet on hand, finding webs can be difficult.
On that note, this is still a good suggestion. I have a neodymium magnet stuck on some corner bead in my own home so I always know where it is.
Work with your Manufacturer
One things to keep in mind is that your ICF manufacturer wants you to have a successful build. Most all ICF companies will trip over themselves to answer you question, send out a certified installer to give you tips, and some even offer to design custom forms to help you create exactly what you want.
We are working with Nudura products on this build and I fully intend to take advantage of what they offer.
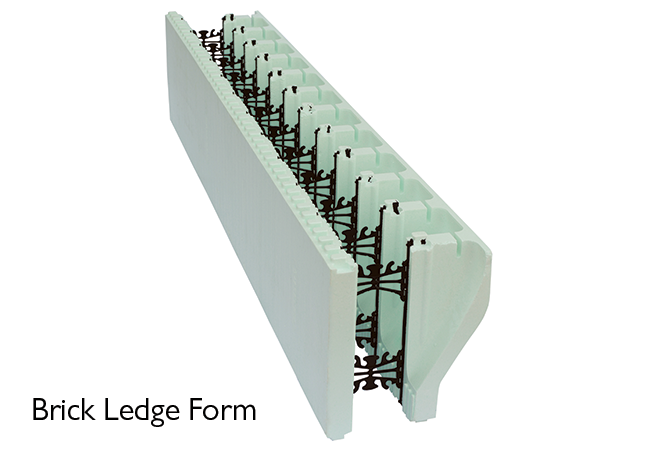
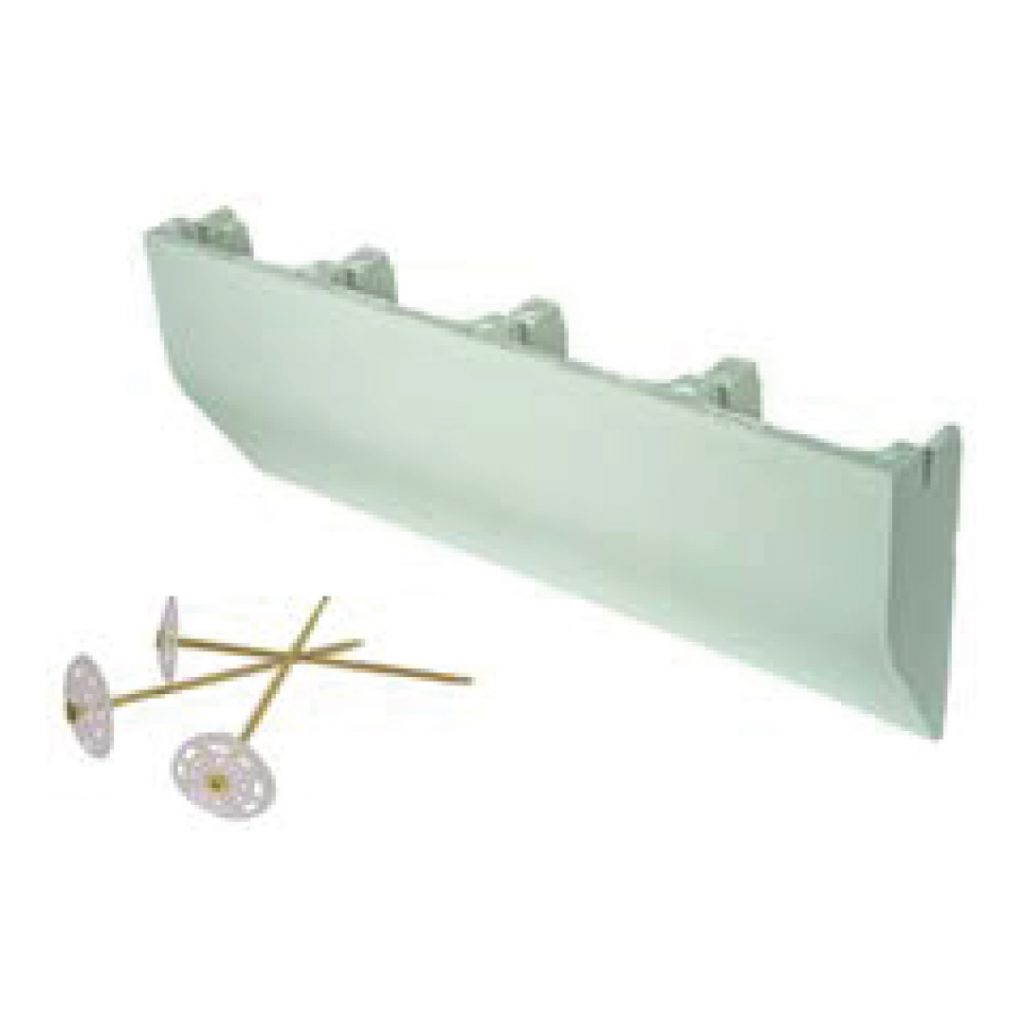
Brick Ledge Forms
One of the specialty forms Nudura offers is the Brick Ledge Form. Since we are planning on having a brick exterior, these forms are extremely handy to support the load of bricks without having to build up from the footings.
Since we are building the center street station with our current stock of Nudura, we don’t actually have any Brick Ledge Forms on hand. In this situation, we can just order Brick Ledge Extensions instead of ordering a whole bunch of new Brick Ledge Forms! These Extensions attach to regular Nudura Forms and can be used to meet any elevation change or slope.
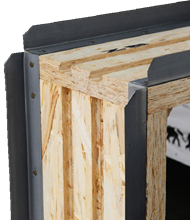
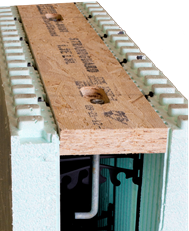
Prebuilt Bucks
Nudura also offers prebuilt bucks made of engineered lumber that is designed for direct contact with concrete. These bucks make openings for windows and doors a breeze.
Wall Heights with Nudura
Nudura has a handy chart of wall heights to use when you are designing a new structure. With their Height Adjuster strips, you can adjust the height of walls down to 1 1/2″ for extreme customization when cut in half. If you don’t want to cut forms, Nudura also offers the Optimizer which allows you to create heights at any 6in height increment without sacrificing interlock capability of the forms.
Below, you can download the Nudura Wall Height Chart and the Nudura Optimizer Product Information sheet
Thankfully, this project is exceedingly simple so we won’t be using these products, but it’s nice to know they’re there!
Computer-Aided Architectural Design (CAD)
One of the limitations of designing for ICF is the hoops you have to jump through when using CAD programs. Nudura does supply a whole library of models for Autodesk Revit, but not everyone uses Autodesk. Other programs like Chief Architect have a variety of ICF depths, but not all of the fancy custom forms that Nudura offers.
Thankfully, Nudura offers a whole boatload of online courses to help expand your skillset. One of these courses is “Dispelling the Myths around Designing and Drafting with ICF.” Another is all about Architectural Details which helps participants understand how to convey clarity in construction documents.
These are things I am in desperate need of, so I am going to try out some of these courses and report back on how it goes!
Learn more about Nudura’s Online Training Courses and explore their offerings!

