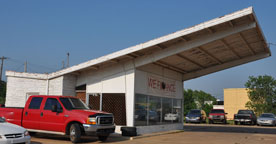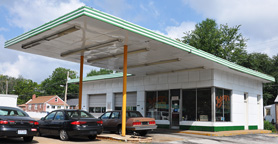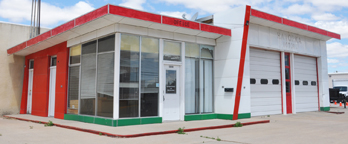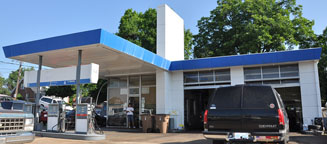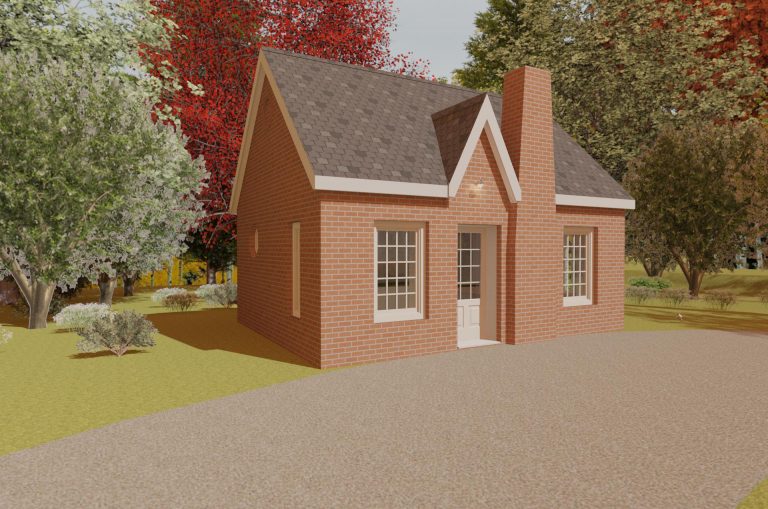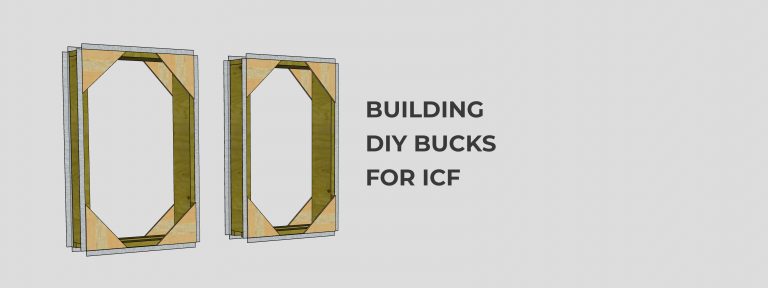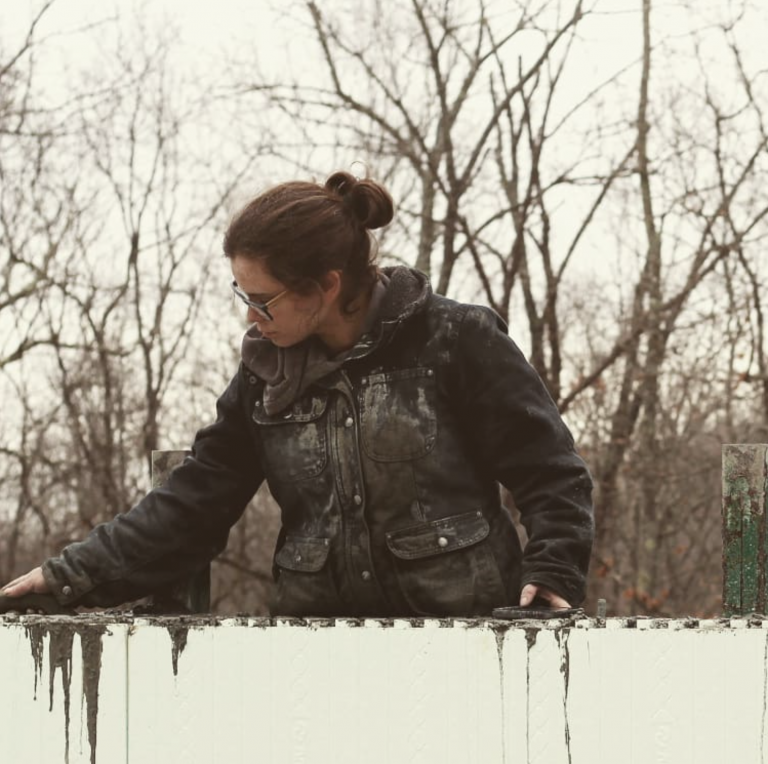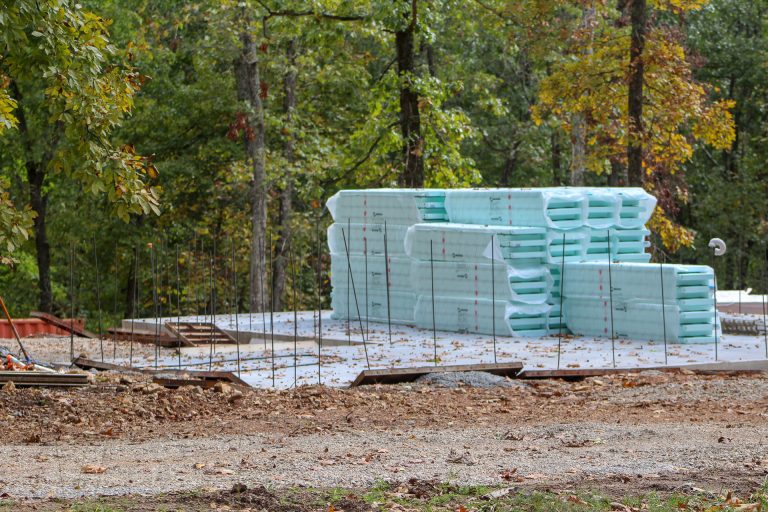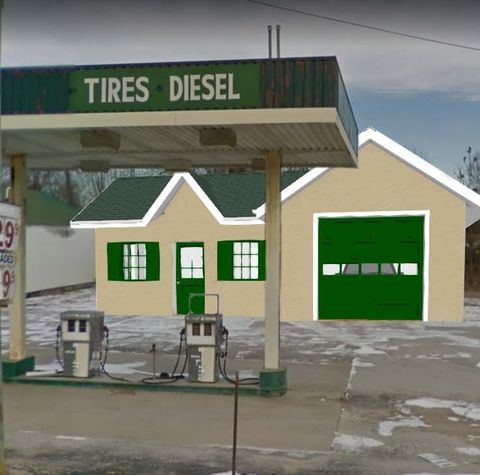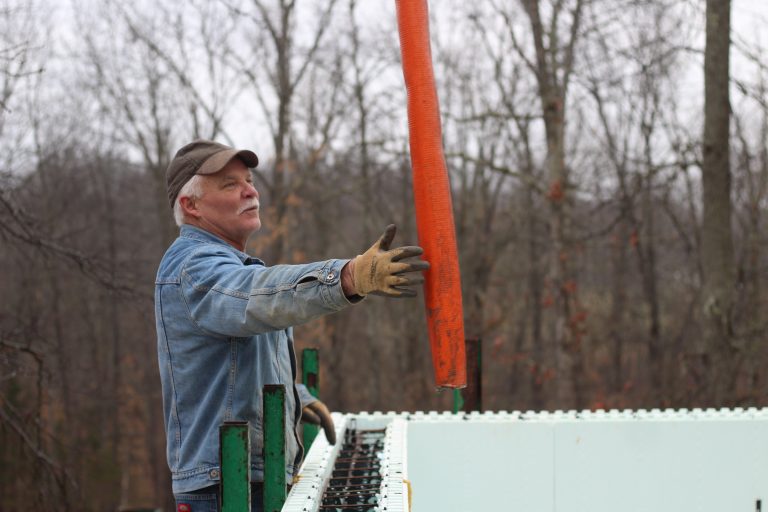Building a Retro Gas Station with Modern Materials
The Goal: Build a Cool Looking, Retro Gas Station
The current goal of this Egan’s Corner project is to restore the gas station of my childhood, except…better. But with all the fruit stripe gum.
A few years ago, we had the opportunity to buy the lot, located near downtown Rogersville, Missouri. Formerly Marshall’s EZ Stop, we are going to build a couple little buildings on the lot. The first, a tudor cottage-style station utilizing the existing awning. The second, an ice-box style station with an upward-pitched awning.
There are a few features we’re keeping in mind while designing these stations. First is accessibility. While not everyone has issues with accessibility, the ease of access and use provides a level of comfort inside the structures that is hard to overlook.
Second, we will be building with Nudura ICF. ICF stands for insulated concrete forms. This style of construction, while marginally more expensive than typical stick built structures, provides an unparalleled level of insulation from both the weather and noise. It’s also easy for DIY builders and those lacking in upper body strength such as myself.
Third, of course, is historical inspiration. We want to build things that are clearly inspired by the service stations of days gone by.
You might be wondering why we’re building two random gas stations on one lot. And the reality is, the answer is “why not?”
Concrete Cottage

The Concrete Cottage will be styled after the familiar Phillips 66 cottage style stations of the 30s and 40s.
Square footage will probably max out at under 300sqft, and I’m currently debating using 4″ core Nudura ICF for this build.
Floorplan Ideas

Style Inspiration

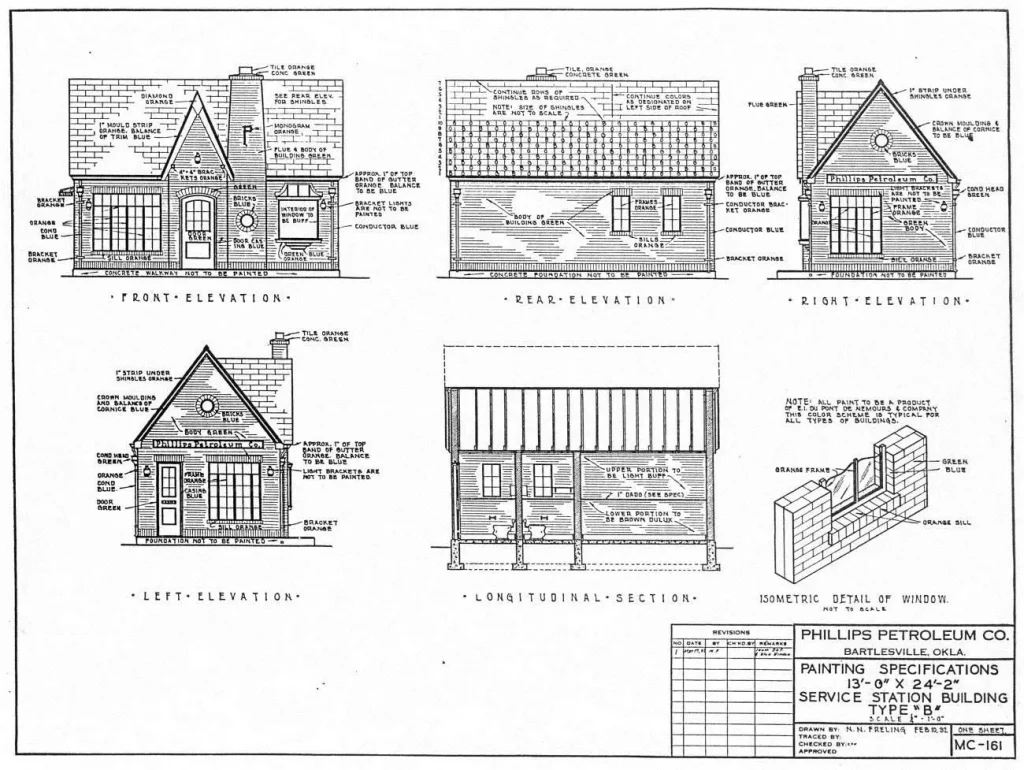
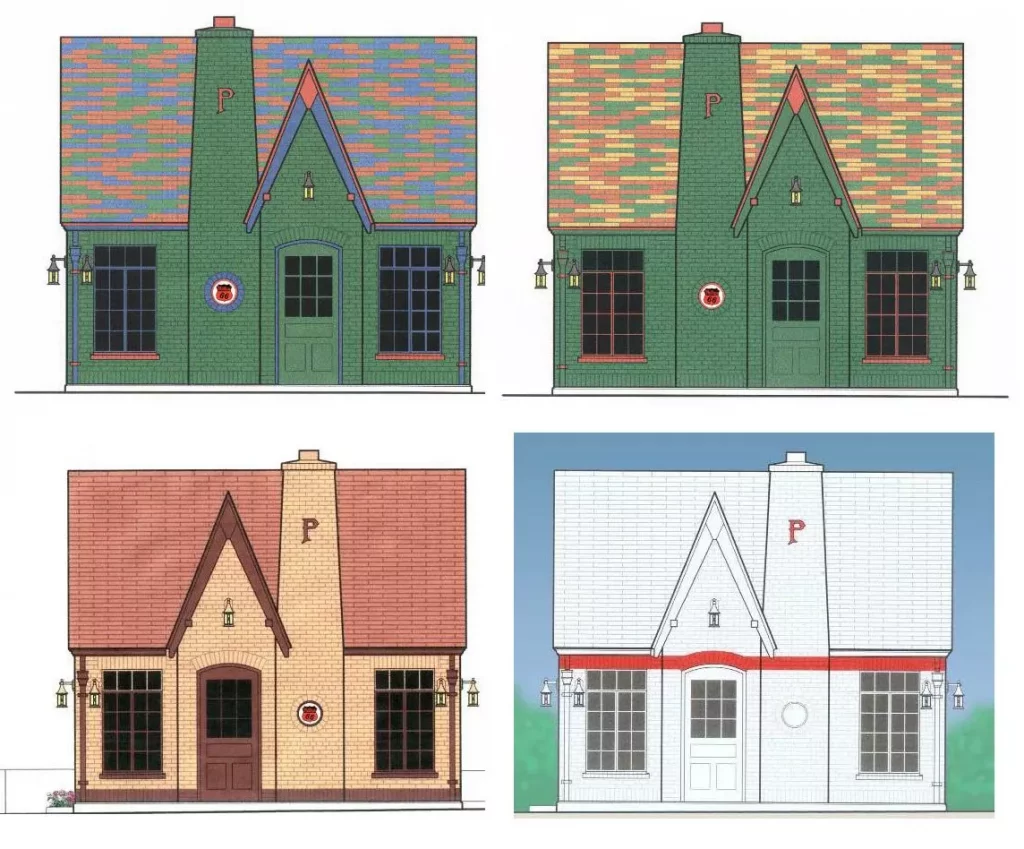
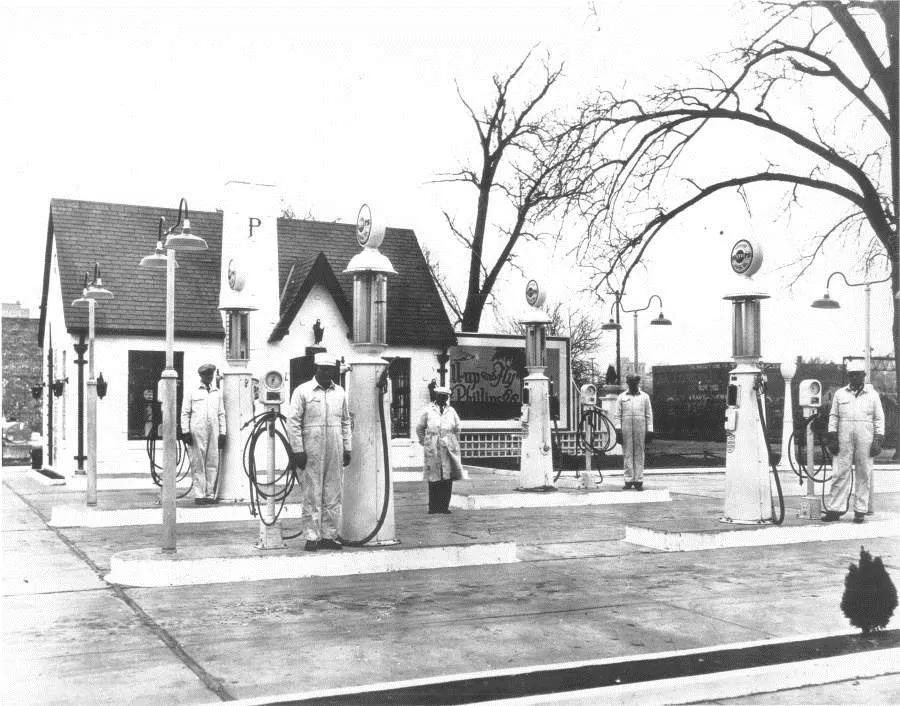
IceBox
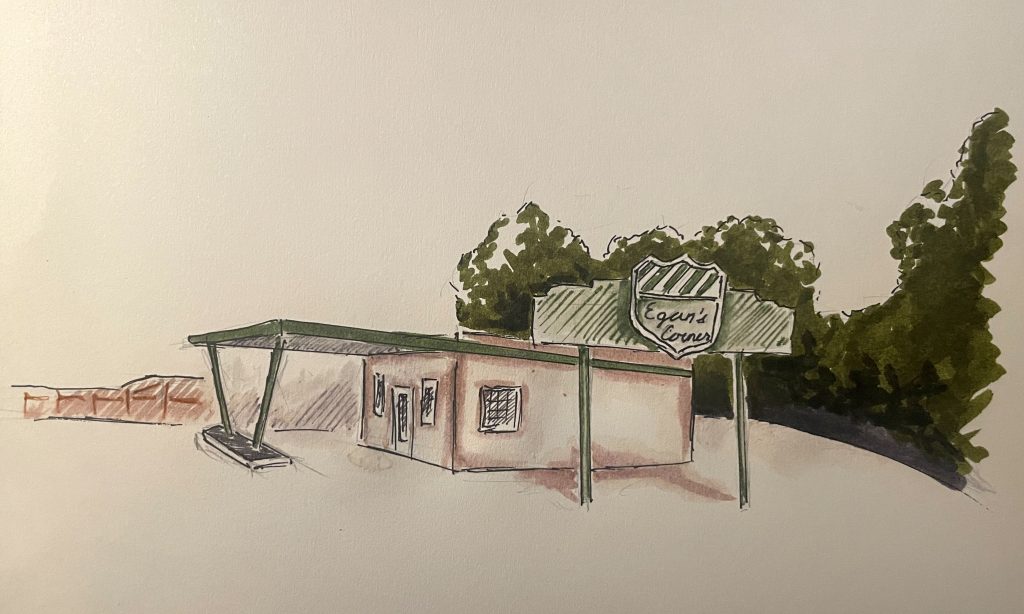
The second build, although probably the first to start, is an icebox style station, with a dramatic, angular awning and stucco exterior. This station will have a larger footprint, around 360sqft with the option of later adding a single-bay shop.
The most exciting part of this build is the very low pitch roof and no shingles. I’m so excited.
Floorplan Ideas
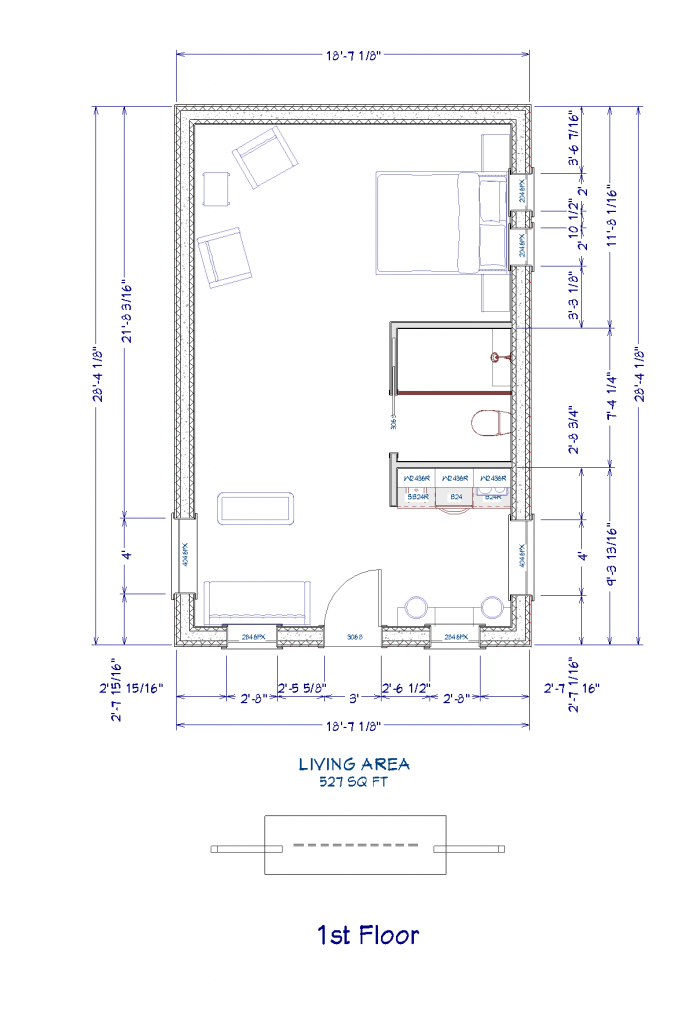
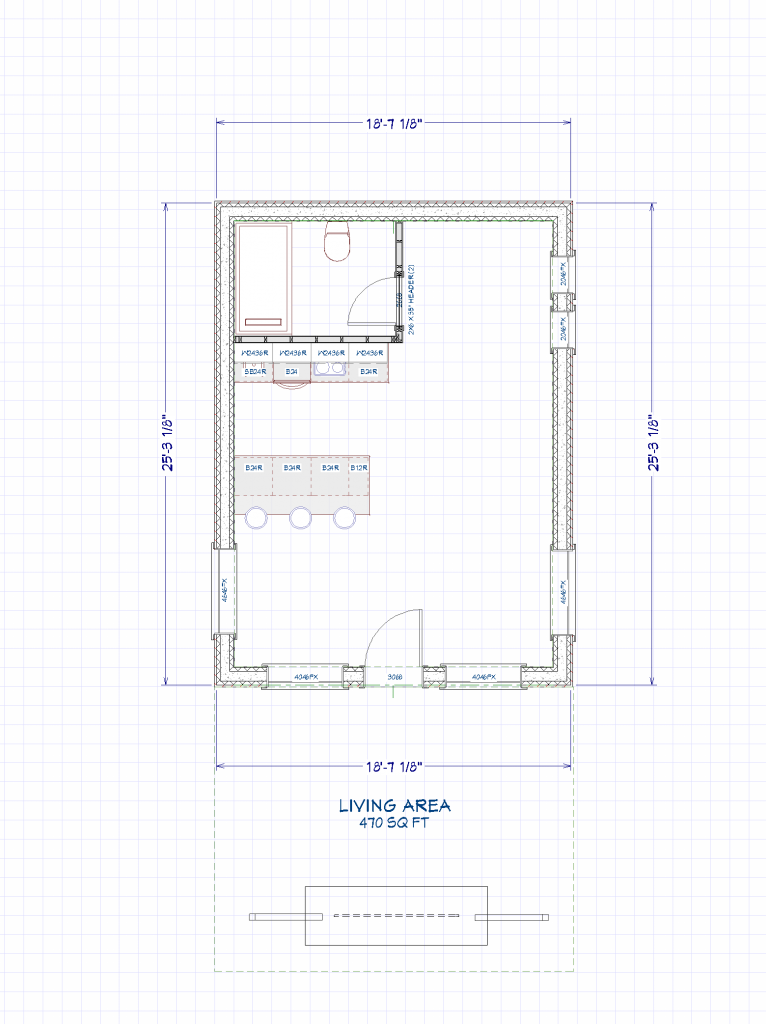
This first floor plan features a more private bedroom area, despite it’s small footprint. The bathroom has a pocket door to allow for more space inside. It is also a wet room so the flooring is the same throughout and the sink and shower space are shared.
The kitchen area features a 6′ bar across the front of the building for eating space. The built in two element range allows for more normal cooking, as well as a built in, under the counter refrigerator and small bar sink.
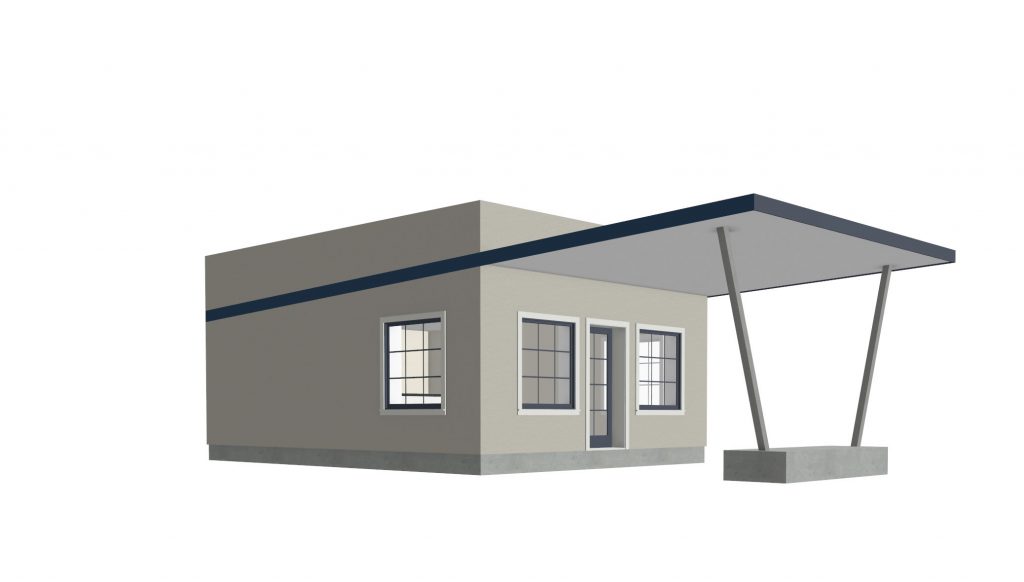
Style Inspiration
